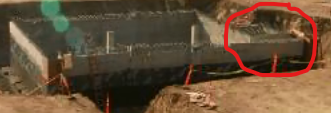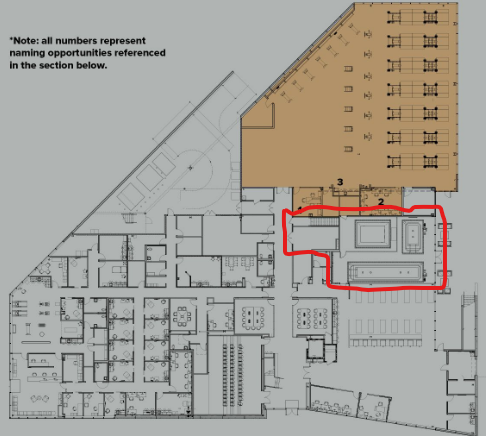-
 69aggie
419Interesting to watch the Edwards Athletic Performance facility steel go up. Go to UC Davis webcam- construction site. Time-lapsed footage is about 30 minutes spaced. I just cannot believe how those iron workers can put up a big building so fast. The building is much bigger than I had thought.
69aggie
419Interesting to watch the Edwards Athletic Performance facility steel go up. Go to UC Davis webcam- construction site. Time-lapsed footage is about 30 minutes spaced. I just cannot believe how those iron workers can put up a big building so fast. The building is much bigger than I had thought. -
fugawe09
371Iron workers usually don't mess around. And at the hourly rate crane operators get, neither does the person paying them. This part always seems to go fast compared to the civil work or interior fit out. It usually feels like it takes longer to commission the fire alarm and HVAC systems than to build the building. Should be a nice facility. -
 AggieFinn
858The entire building structure was likely preplanned for assembly and the timing was mapped out in 4 hour intervals, first sequence before lunch, 2nd sequence after. Structural steel has become very streamlined, which it needs to be in order to stay competitive because material costs can be so high, fabrication also has slowly started to get streamlined with all these new laser/water jet and automated CNC, milling, lathe, grinding and welding systems which are slowly becoming the norm.... all passing QC at a 100% clip. Let's hope they don't start making a bunch of T-800's, ha ha ha
AggieFinn
858The entire building structure was likely preplanned for assembly and the timing was mapped out in 4 hour intervals, first sequence before lunch, 2nd sequence after. Structural steel has become very streamlined, which it needs to be in order to stay competitive because material costs can be so high, fabrication also has slowly started to get streamlined with all these new laser/water jet and automated CNC, milling, lathe, grinding and welding systems which are slowly becoming the norm.... all passing QC at a 100% clip. Let's hope they don't start making a bunch of T-800's, ha ha ha
-
 69aggie
419In watching the construction begin I always wondered why they started with a huge concrete pit in the center of the building where the steel is going up. I asked a knowledgeable friend who looked and said it had to be for an MRI machine. If so, that’s rather incredible. I doubt that many if any NFL stadiums are equipped with their own MRIs. I wonder though if it might just be for potential future use, because of the huge cost of an MRI machine.
69aggie
419In watching the construction begin I always wondered why they started with a huge concrete pit in the center of the building where the steel is going up. I asked a knowledgeable friend who looked and said it had to be for an MRI machine. If so, that’s rather incredible. I doubt that many if any NFL stadiums are equipped with their own MRIs. I wonder though if it might just be for potential future use, because of the huge cost of an MRI machine. -
fugawe09
371I found a low resolution drawing and to me it looks like the hydrotherapy facility that has been mentioned. Looks like they dug a basement and are then building the pools into it so the deck is at ground level but they have an underground service corridor below the deck to get at the piping, which is likely extensive if these tubs are heavily jetted. I'm guessing the room with double doors is the mechanical room and the stairway highlighted actually goes down to the service basement. I circled what looks like stairs and possibly 2-story mechanical room in the photo.


Welcome to Aggie Sports Talk!
AggieSportsTalk.com, the pulse of Aggie athletics. The home of Aggie Pride. Create an account to contribute to the conversation!
More Discussions
- Terms of Service
- Useful Hints and Tips
- Sign In
- Created with PlushForums
- © 2026 Aggie Sports Talk




